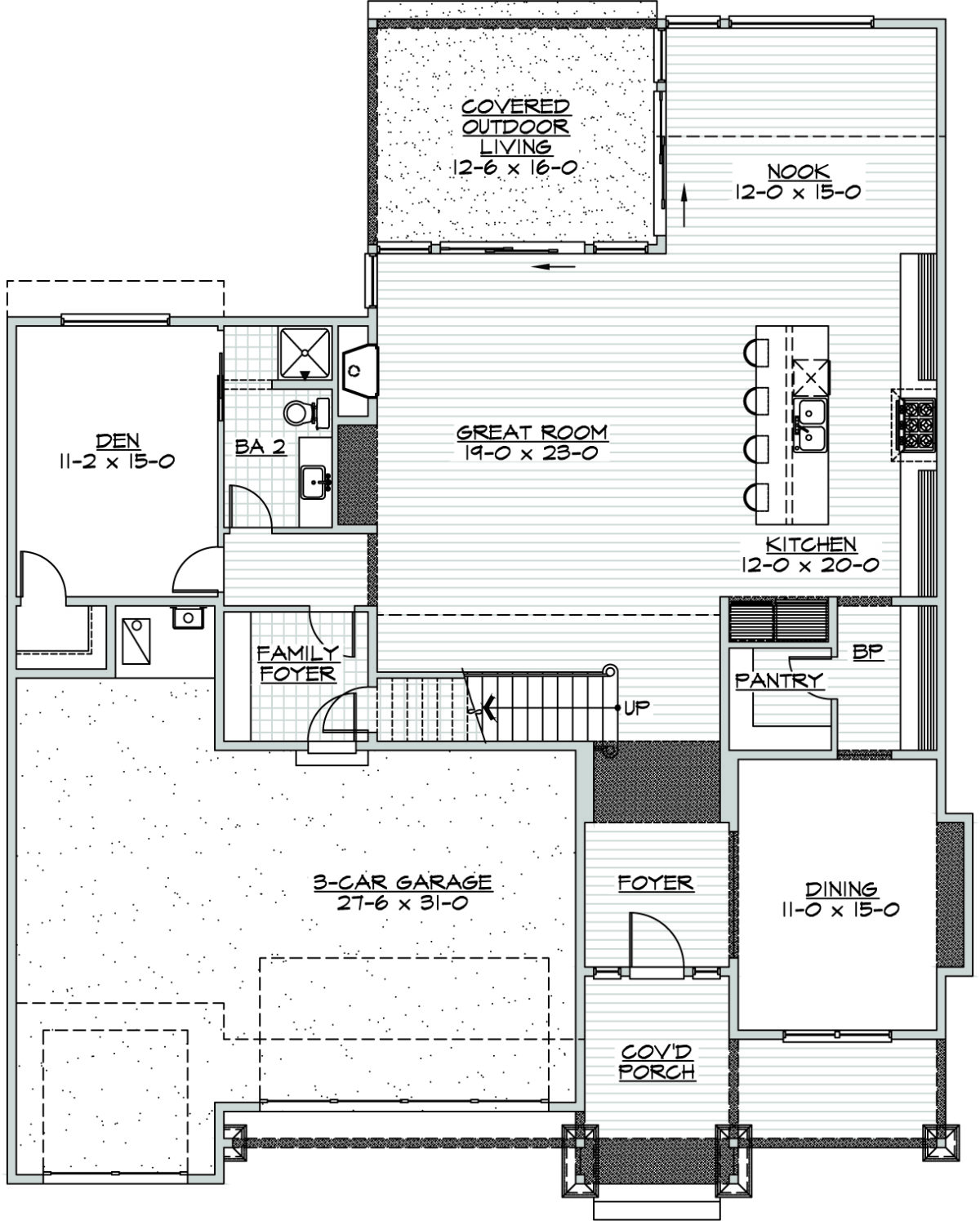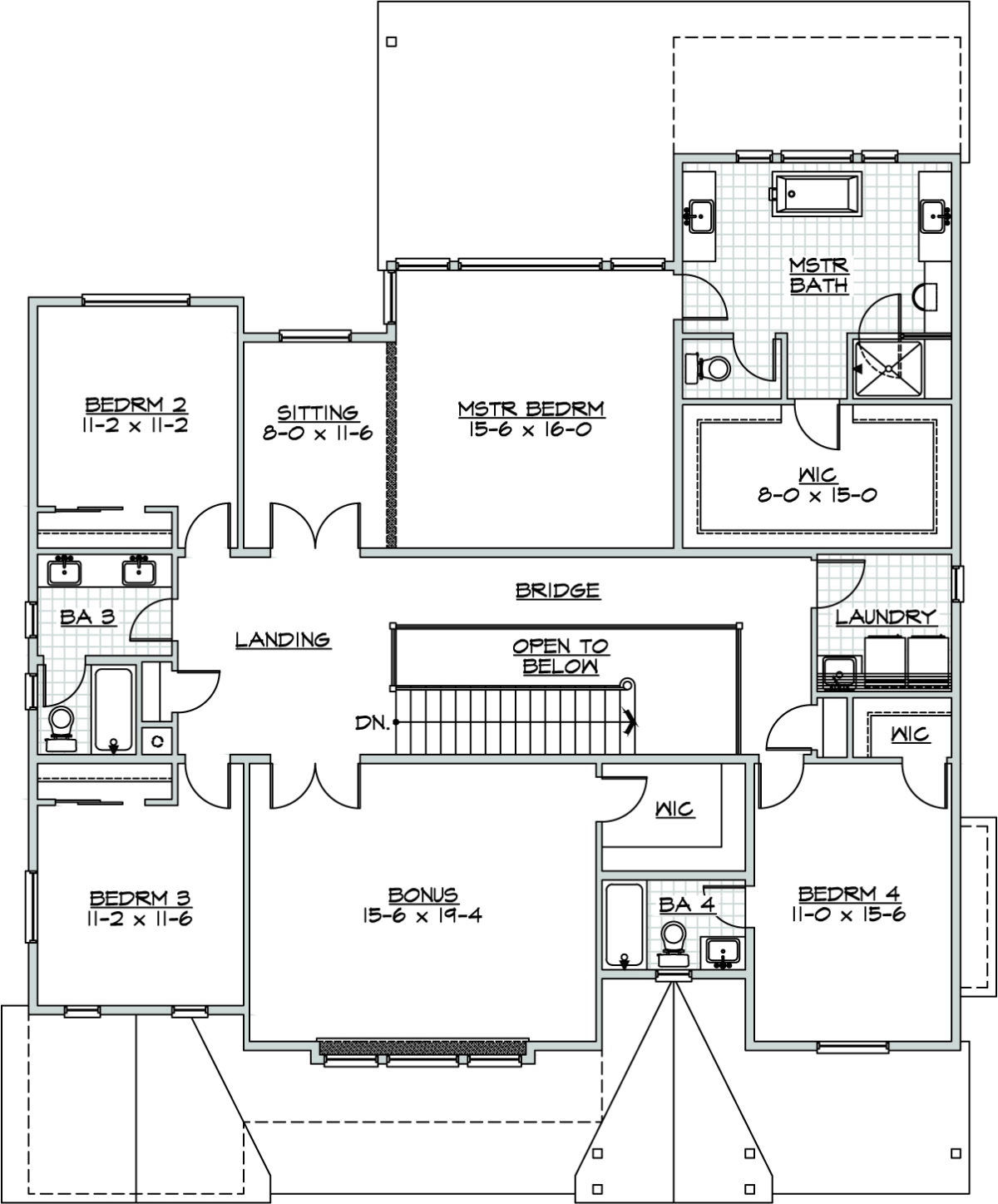The Parkside Plan
Sold
15432 98th Ct. Bothell, WA 98011
- 3,950 sq ft
- 4 Beds / 3.5 Baths
- 3-Car Garage
Features
- Open Floor Plan (great room concept)
- Chef’s Kitchen (with butler’s pantry and walk-in pantry)
- Formal Dining Room
- Master Suite (5-piece spa bath, walk-in closet, sitting room)
- Upper Floor Laundry
- Upper Floor Bonus Room
- Covered Outdoor Living Space
- 3-Car Garage
Main Floor

Upper Floor

- Available
- Preselling
- Sold
- Coming Soon
Just Missed This Opportunity?
We design and build our homes with you in mind, matching first-class materials with the highest of construction standards. Don’t miss your next opportunity. See our list of new homes and call us today.
